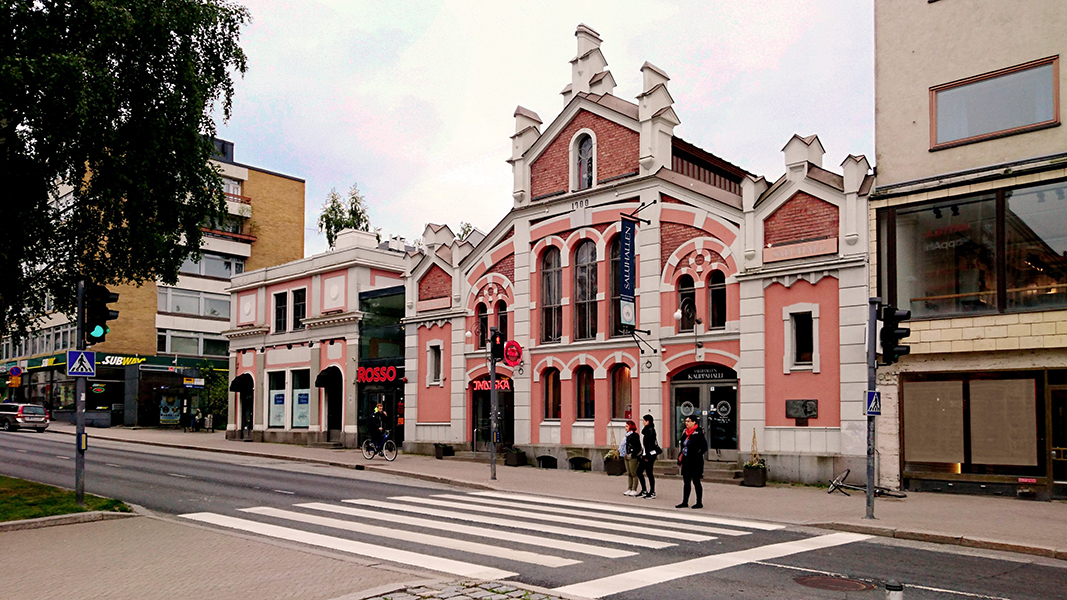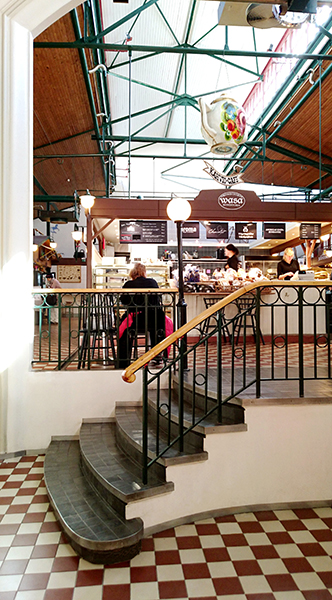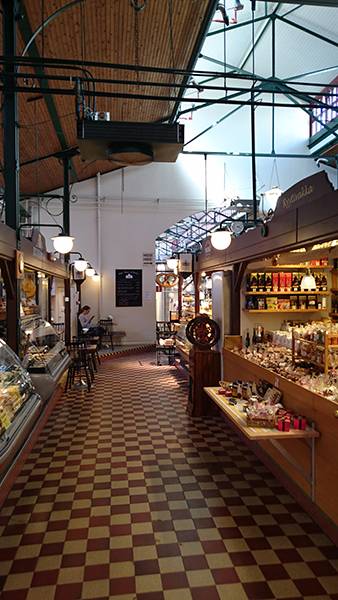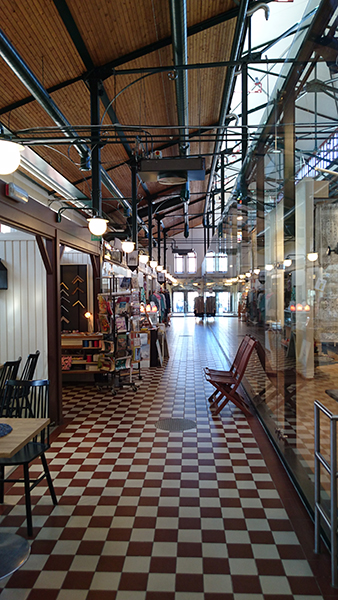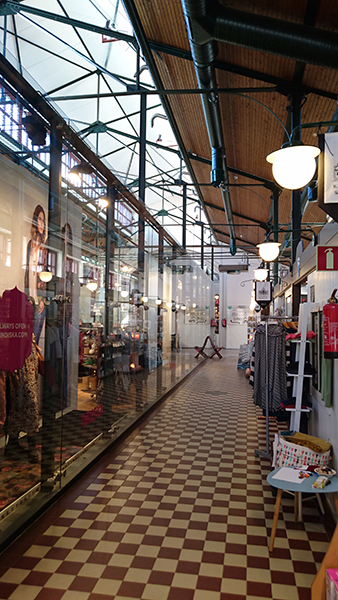VAASA MARKET HALL
Client: Halli Oy
Place: Vaasa
Project Type: Renovation
Area: 1175 m²
Conservation Status: sr-3
Finished: 2004
The market hall of Vaasa built in 1902 was planned by the arkitekt A.W. Stenfors in gothic style. The market hall has been renovated and changed during the decades, but when the building didn’t meet the demands of the users anymore it was decided to do a full renovation.
Our goal was to restore and recreate the old environment and at the same time re-arrange the spaces for shops to change the flows and create a livelier environment. The traditional food shops were concentrated to the higher level according to the original layout and in the lower level spaces for other types of stores were created by integrating glass walls into the building. Construction, details and also the original tile floor was restored carefully to let the users of today experience the atmosphere of the old market hall.

