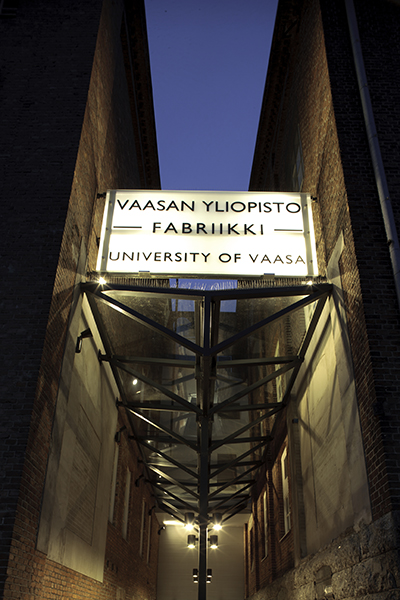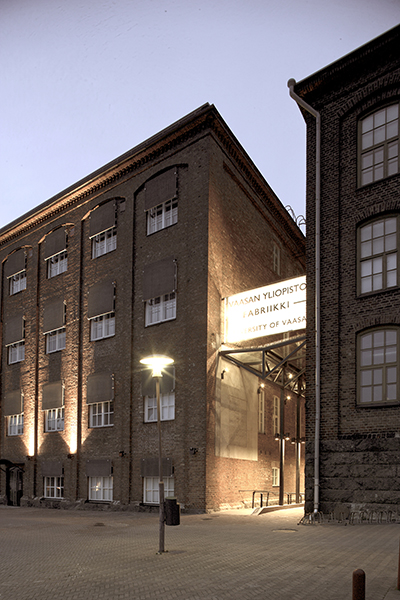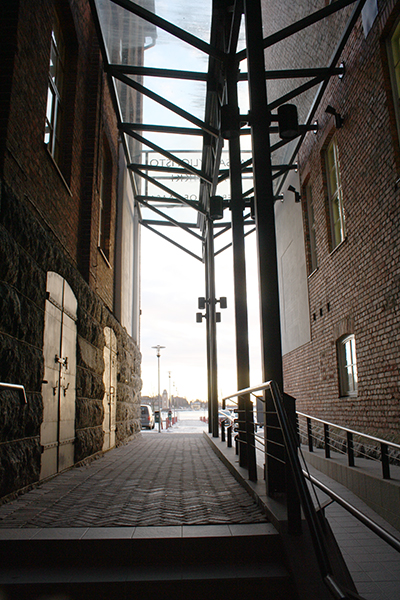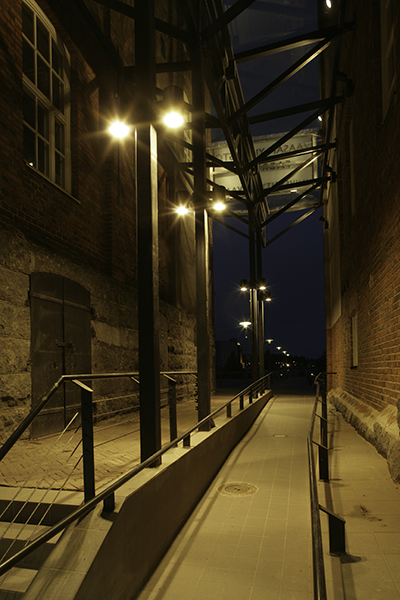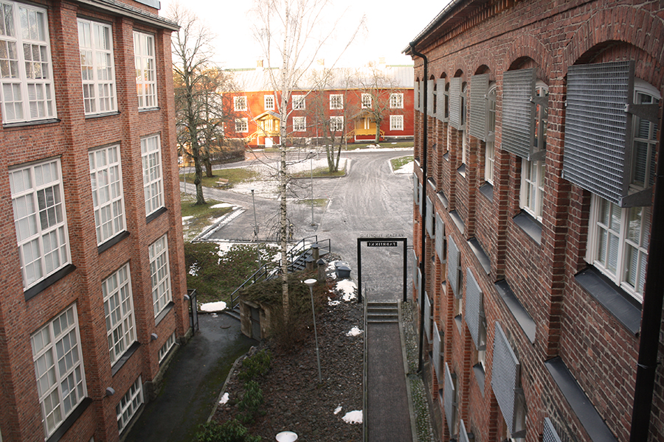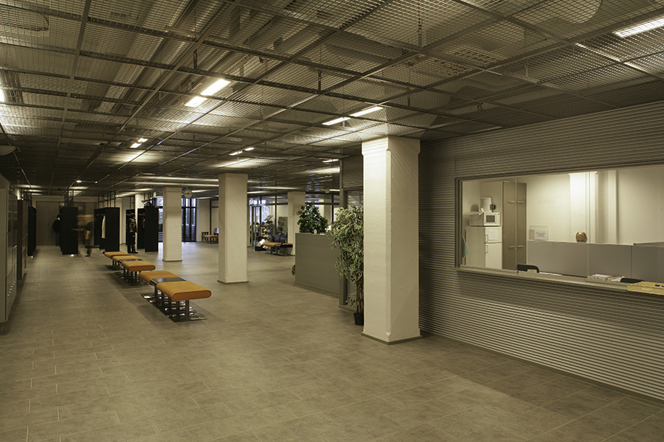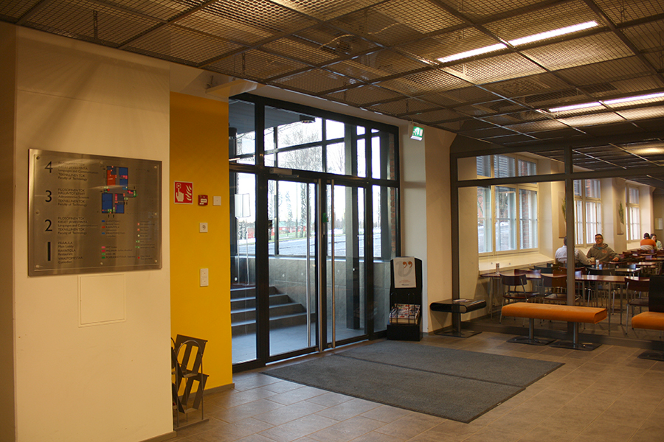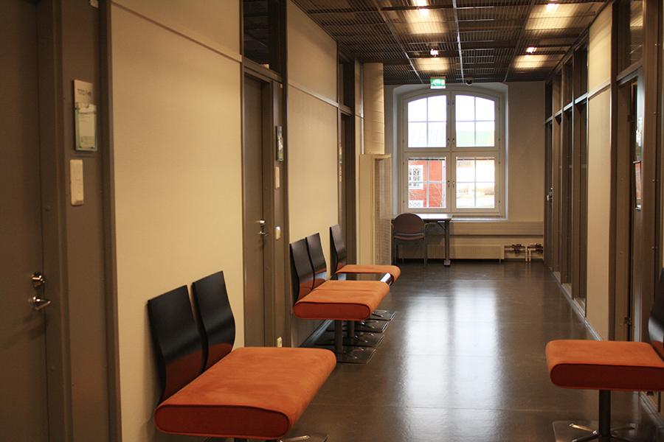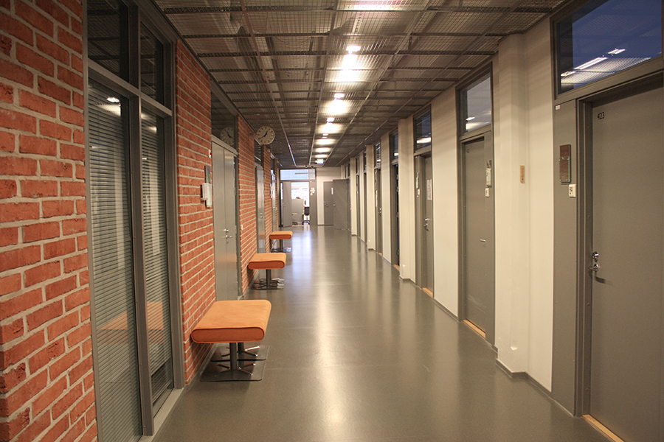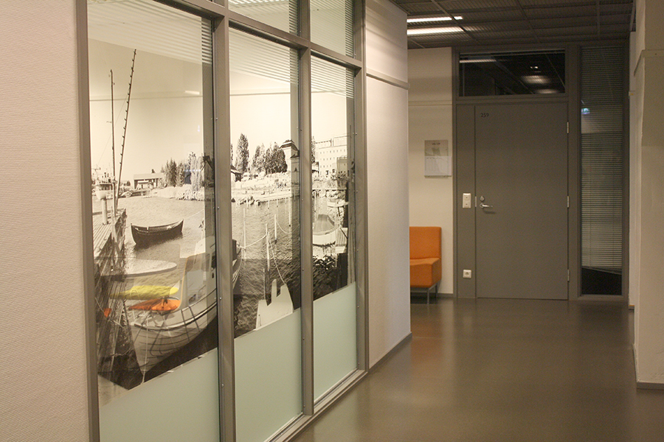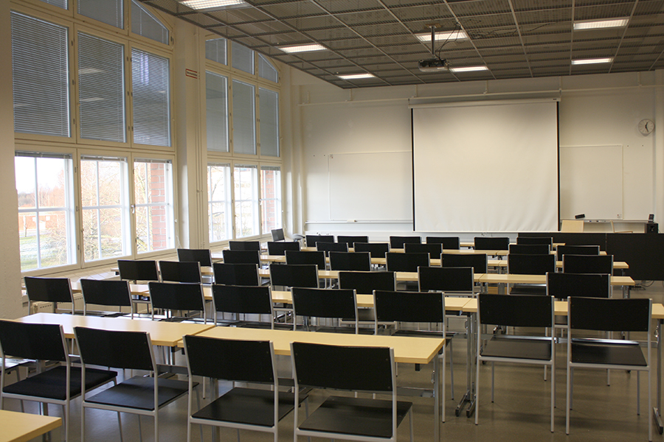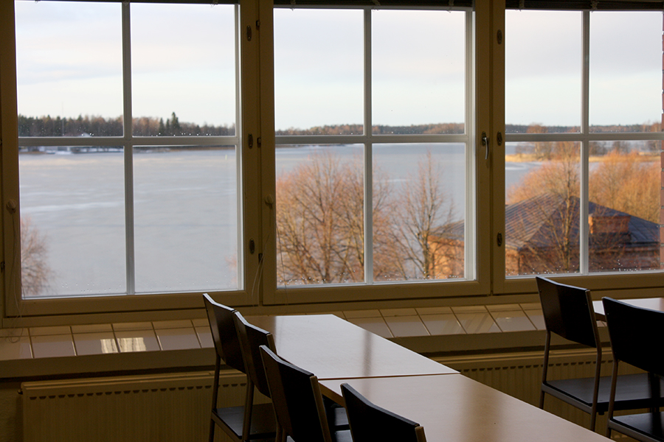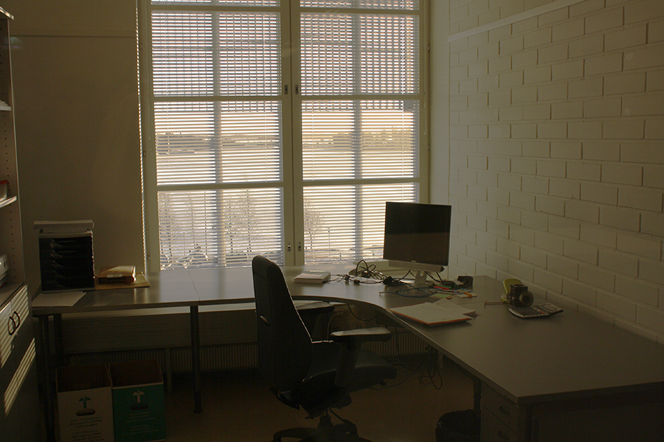FABRIIKKI
University of Vaasa
Client: Senaatti-kiinteistöt
Place: Vaasa
Project Type: Renovation and indoor air project
Area: 11200m²
Conservation Status: sr-3
Finished: 2009
The oldest building at the campus area of the University of Vaasa is the former factory building od Finlayson which is nowadays called “Fabriikki” (Factory). The industrial buildings were built in the 1850’s in Victorian Gothic style consisting of 3-4 stories high linked brick buildings. The purpose of our project was to re-arrange the floor plan and to plan the renovation of the building to meet the needs of the university and also solve the problems with bad indoor air quality.
The buildings in this area has been built in stages but into a uniform whole with only subtle differences. Essential changes, for example locating new entrances where planned carefully to keep the original uniform environment.
The spaces consist of the offices, lecture halls, computer halls, language studios and dining space for five different faculties of University of Vaasa. On the top floor the layout of the floor plan was partially kept, in the lower floors possibility for freer changes of the floor plan was given through renewal of the floor structures. It was important that the changes were done with respect of the characters of the old buildings.

